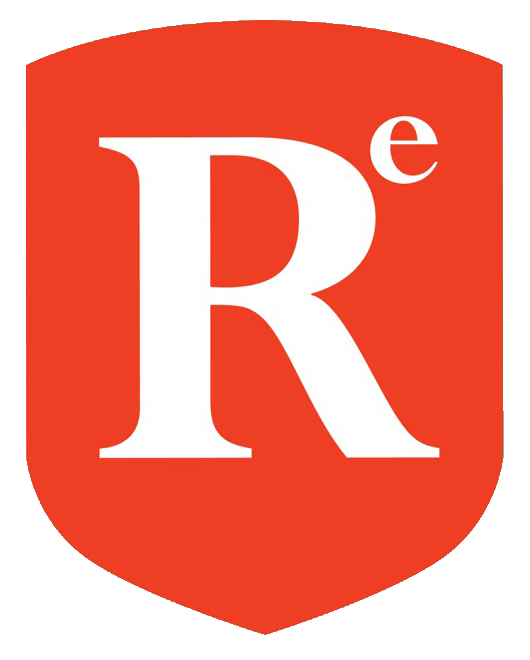PASSIVE HOUSE
PASSIVE HOUSE: THE HIGHEST BUILDING ENERGY STANDARD IN THE WORLD!
Passive House (Passivhaus) is an international building standard that can reduce energy use by as much as 90% compared to conventional construction. It is the most comfortable and the healthiest environment you can possibly live in. This European standard can be applied to any building type and style.
Energy-efficiency is achieved through the exterior envelope (wall thickness, continuous insulation, air-tight barriers and triple-pane windows). This robust envelope allows for your systems to work more efficiently, which saves costs on producing the energy needed to heat or cool your home. Congruently, it increases the overall comfort and health of your home.
The additional cost in building materials can vary depending on the climate zone you are building in and typically adds 10% more than conventionally built homes. This added cost can be offset within the first 5-10 years of use, making it a great fit for your custom forever home. Members of the Revolve team are certified by the Passive House Institute in Darmstadt, Germany and have experience applying this standard to homes throughout Colorado.
PASSIVE HOUSE FAQ
Is a Passive House similar to the 70’s concept of passive solar homes? No, although often used interchangeably and are in some ways after the same goal of achieving the best orientation, passive solar is more occupant dependent than Passive House.
Would I feel claustrophobic in these homes? Although there is an extremely air-tight envelope the fresh air is always being circulated.
Would I be able to open windows in my Passive House? Yes, it will have all the functionality you would see in a conventional home.
How do Passive Houses windows differ from regular windows? Typically triple pane and have less energy loss than conventional windows.
What is an ERV or HRV system? Energy or Heat Recovery Ventilation systems use the exhaust air to pre-heat incoming fresh air. This reduces the energy required to bring outside air up to ambient room temperature.
Do I need to hire specialists to accomplish this or can I do this on my own with a general contractor? Although we have certified Passive House on staff that can help guide you through the process some specialists are still required for energy modeling and certification and we believe a design-build team is critical to achieving your projects needs.
Does the house need to be certified? No, however, certification could give you an edge over the competition if you were to ever sell your home.
How does Passive House differ from LEED or Energy Star rated homes? EPA’s ENERGY STAR is a certification for energy efficient buildings, where USGBC’s LEED is a broader certification for environmentally friendly, or “green” buildings, which doesn't necessarily guarantee energy efficiency. These certifications require that the home performs 25% better than their peers and require 5 or 6 ACH (blower door test rating) depending on the climate. In contrast, the Passive House air infiltration standard is no greater than 0.6 ACH, meaning Passive Houses are almost 10 times more tightly sealed than Energy Star requirements.
Can I turn my existing home into a Passive House? Yes, (often called a retro-fit) a site investigation would be critical to determine everything that would need to be addressed to achieve it.
Can a Passive House be net zero or net positive? Yes, Passive House's stringent standards for insulation, air sealing, and use of passive solar (orientation) reduce the energy needs of the building to the point that very little solar panels are needed to obtain net zero or net positive.
Is this only for single family homes or can it apply to apartments, office buildings or skyscrapers? It can be applied to any building type, size and style.
What about the costs? Is it expensive? The average cost increase is 10% over the entirety of the project. This added cost is for additional framing, insulation, air sealing and higher performing windows. However, there are cost savings with the mechanical systems needed to heat and cool your home and the overall energy costs over time.
Does Passive House take longer to build? Much like costs, the average build schedule is increased by 10%. This added time is primarily for the additional framing and air sealing required.
Why is Revolve Design-Build so passionate about Passive House? We are passionate about people and we want what’s best for our clients. Passive House is the most comfortable home, the healthiest air you can breathe and we believe you deserve the best. It’s the only way!







